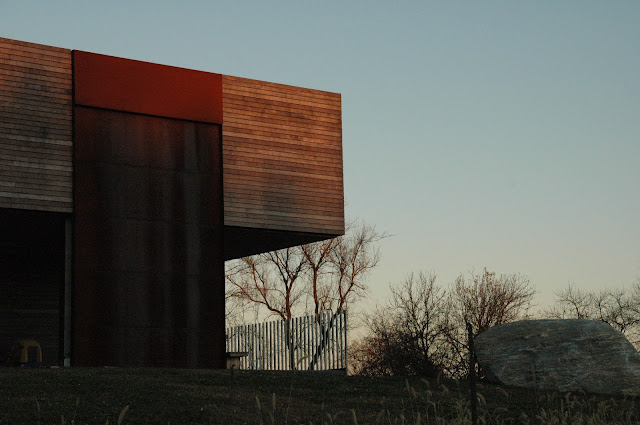5211 tenth line erin ontario canada
Built in 2009, this beautiful, open-concept house
on 98 acres of Erin countryside offers stunning
views in all directions year-round. The architect's
design concept was to bring the outdoors into the
house through extensive use of retractable
glazing. While thoroughly modern with its heated
concrete floors and exposed steel elements, it
maintains the warmth and texture of the country
through ipe siding, stone masonry, Douglas fir
ceilings, massive fireplace, and other rustic details
(like the kitchen’s center island built from
reclaimed wine vats). Advanced details like
radiant floors, geothermal heating and cooling,
low emissivity glazing, PU-foamed wall cavities,
commercial-grade reflective membrane roof, and
dimmable fluorescent lighting make it energy
efficient, as well. Located just one hour from
downtown Toronto.
• 9000 square feet on 2 levels, privately
located along a century-old laneway
• 96 acres including 40 acres of CVC
'managed forest' and several fields of arable land
(hay).
• 5 bedrooms including master suite, 3
kids bedrooms (with secret passageway), and a
nanny/mother-in-law suite
• 5-1/2 bathrooms featuring Vola
fixtures, Wet Style tubs and sinks, and wall-hung
toilets
• Master bath 'wet room' with ceilingmount
shower tiles and free-standing tub
• Open-concept kitchen, dining & living
rooms w/15-foot ceilings
• Geothermal heating and cooling: 6-zone
radiant floor heat and central air/fan
• Basement features workshop,
multipurpose room, cold room, nanny suite, 2-car
garage, and storage room
• Whole house, propane-powered backup
generator with automatic transfer switch
40-foot rectangular swimming pool
Subscribe to:
Posts (Atom)

















